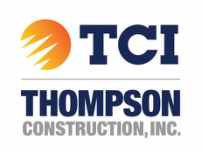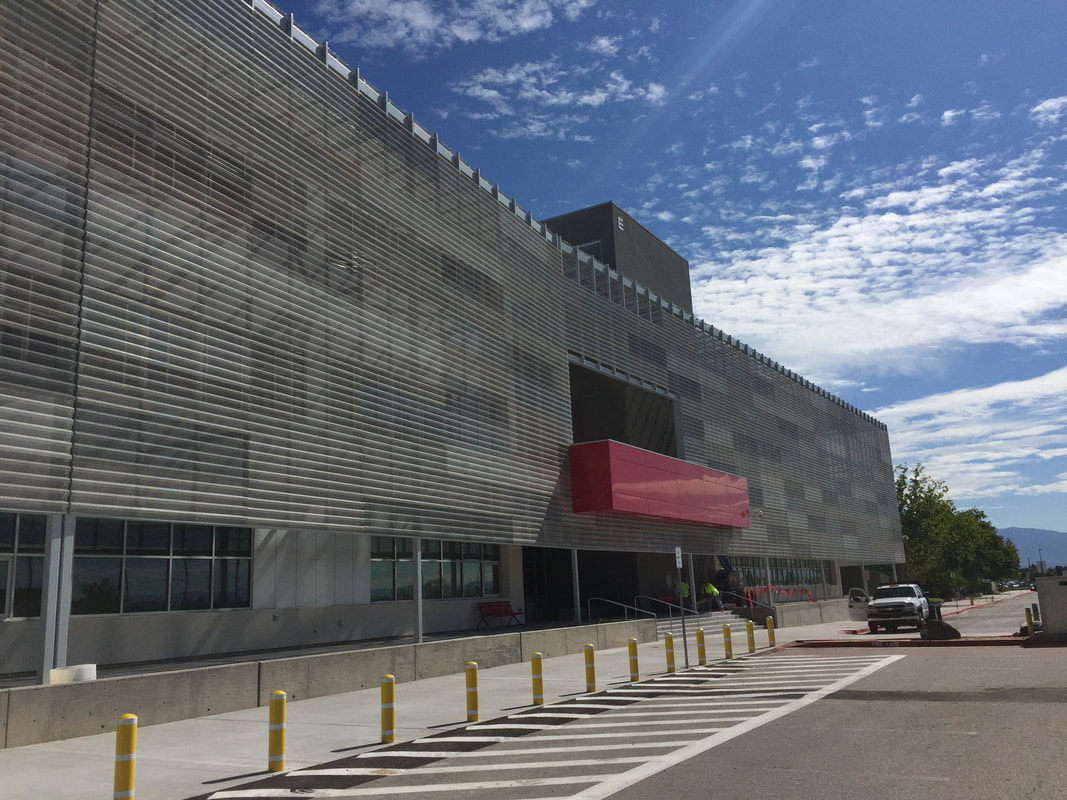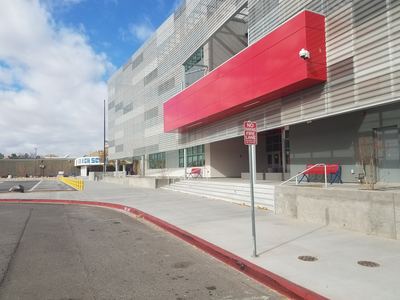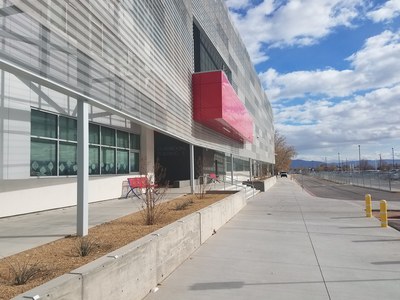Albuquerque Public Schools
The West Mesa High School New Classroom Buildings project was a three-phase new construction, addition and renovation project that breathed new life into an aging campus.
The project designs, produced by Mahlman Studio Architecture, brought forth an innovative, futuristic and expansive project totaling 80,200 square feet. The WMHS New Classroom Buildings project features a one-story, 15-classroom addition, demolition of the existing 37,000-square foot classroom building, construction of a two-story, 52-classroom building and central courtyard, and re-facing of the existing cafeteria building.
The project designs, produced by Mahlman Studio Architecture, brought forth an innovative, futuristic and expansive project totaling 80,200 square feet. The WMHS New Classroom Buildings project features a one-story, 15-classroom addition, demolition of the existing 37,000-square foot classroom building, construction of a two-story, 52-classroom building and central courtyard, and re-facing of the existing cafeteria building.
The project was designed to meet LEED Silver certification. Green project features include photovoltaic panels on two classroom buildings and the cafeteria, water retention ponds, natural lighting in classrooms, low-flow water fixtures, and high efficiency light fixtures. An especially innovative and unique LEED feature included large, perforated aluminum panels on the south and west sides of the buildings to support temperature control in the classrooms.
Nearing the school’s 50-year anniversary, general contractor Thompson Construction, Inc. completed this major project – making way for another half-century of learning in a modern facility.
Nearing the school’s 50-year anniversary, general contractor Thompson Construction, Inc. completed this major project – making way for another half-century of learning in a modern facility.
"This multi-phase, multi-story project in the middle of an operating campus has hard “start of school” deadlines two years back-to-back – making it one of the most challenging projects APS has built.”
- David Ritchey, APS Project Manager & Staff Architect
- David Ritchey, APS Project Manager & Staff Architect



