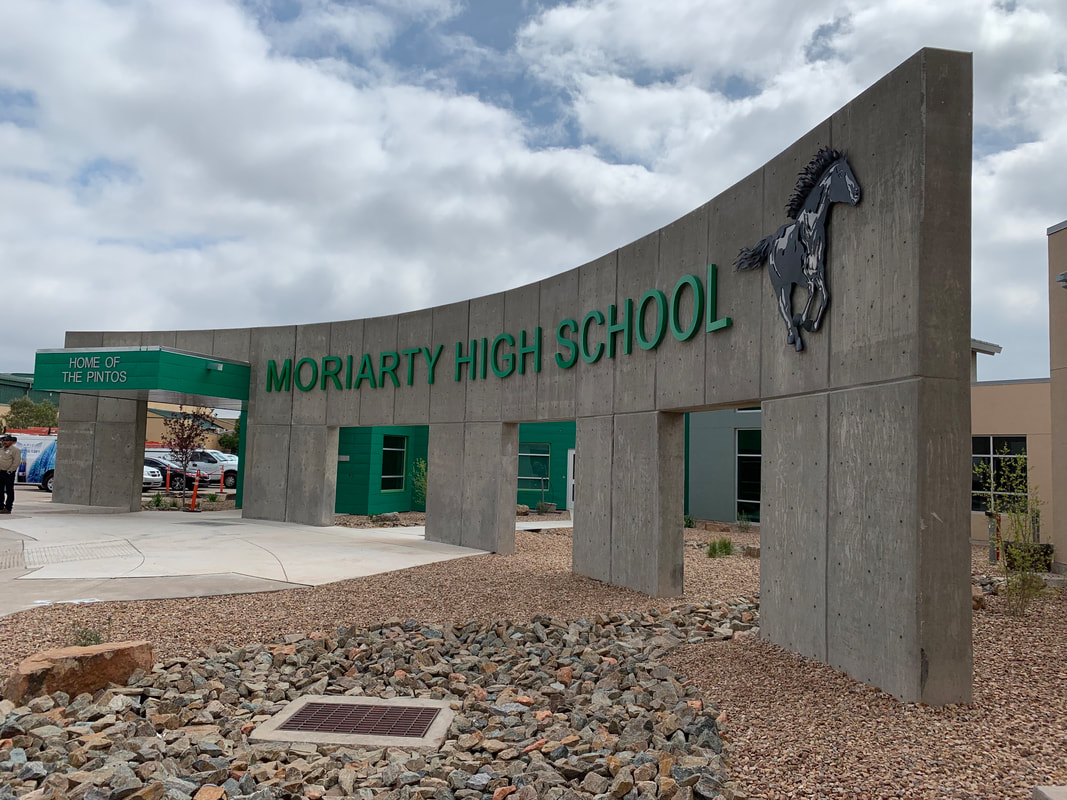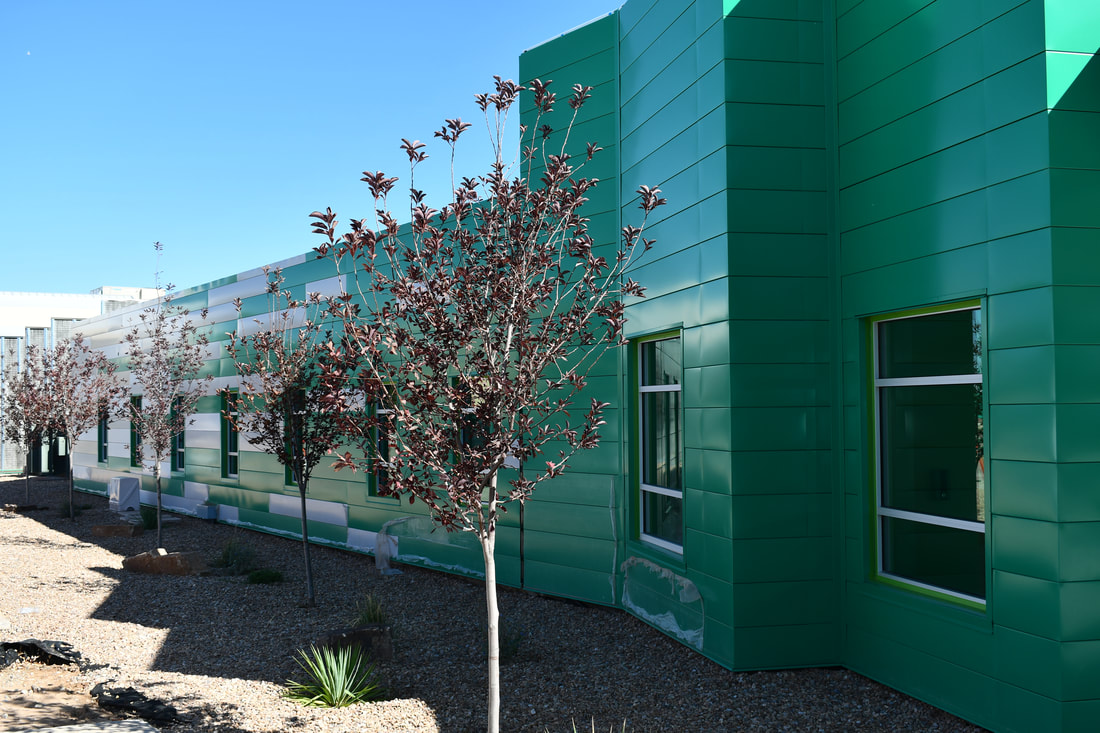Moriarty-Edgewood School District
Moriarty High School Additions and Renovation project is a single-phase addition/renovation project totaling 27,782 square feet.
TCI performed demolition on the existing school entrance canopy, and constructed additions of a vestibule, waiting area, reception office, registrar’s office, counseling offices, and restrooms. Additionally, TCI renovated the existing administration and classroom area, which includes upgrades to all site utilities, site work, paving, mechanical systems, plumbing systems, electrical systems, security and IT raceways.
TCI performed demolition on the existing school entrance canopy, and constructed additions of a vestibule, waiting area, reception office, registrar’s office, counseling offices, and restrooms. Additionally, TCI renovated the existing administration and classroom area, which includes upgrades to all site utilities, site work, paving, mechanical systems, plumbing systems, electrical systems, security and IT raceways.
The project was completed on an expedited schedule – totaling approximately four months – and operated on an active, occupied campus.
Unique project features include a large translucent panel skylight, curved concrete screen wall at the entry, multi-colored composite wall panels, TPO roofing system, and specialized toilet partitions.
The project was designed by Van H. Gilbert Architects.


