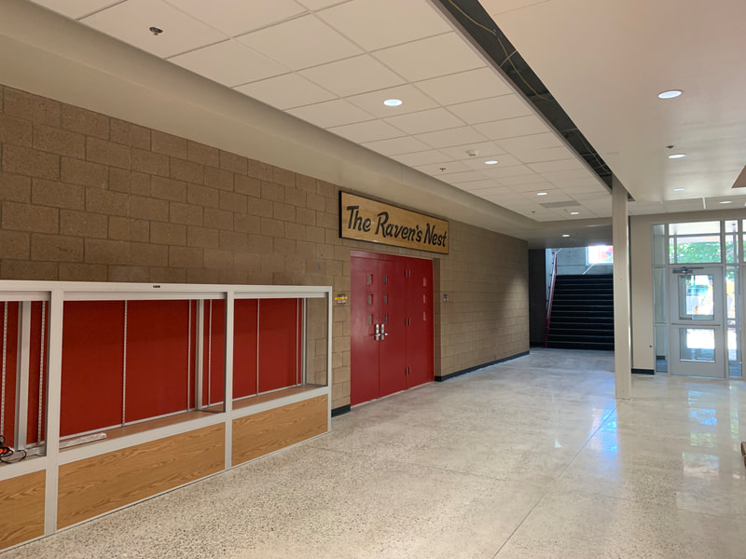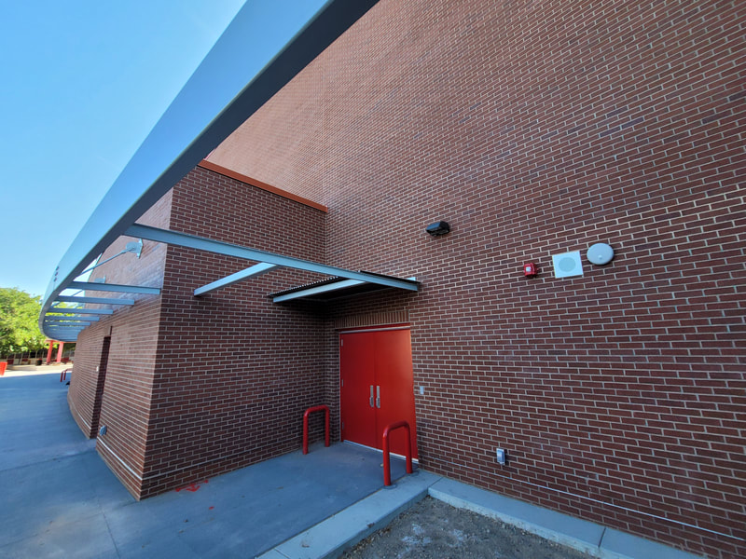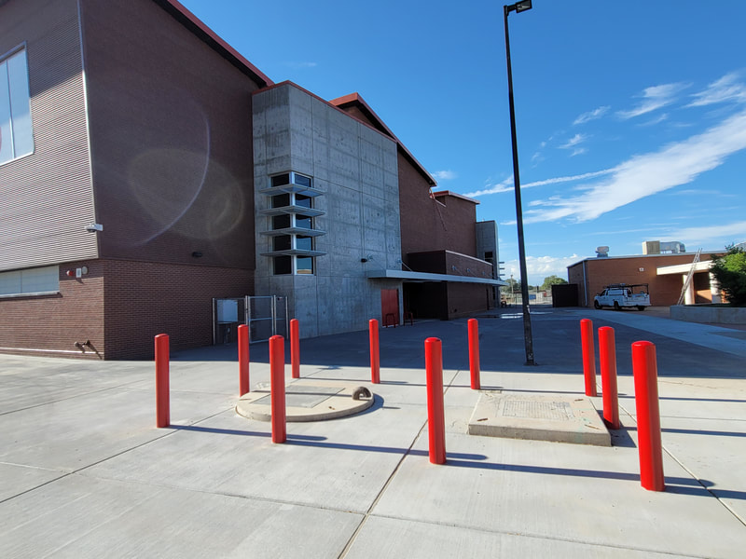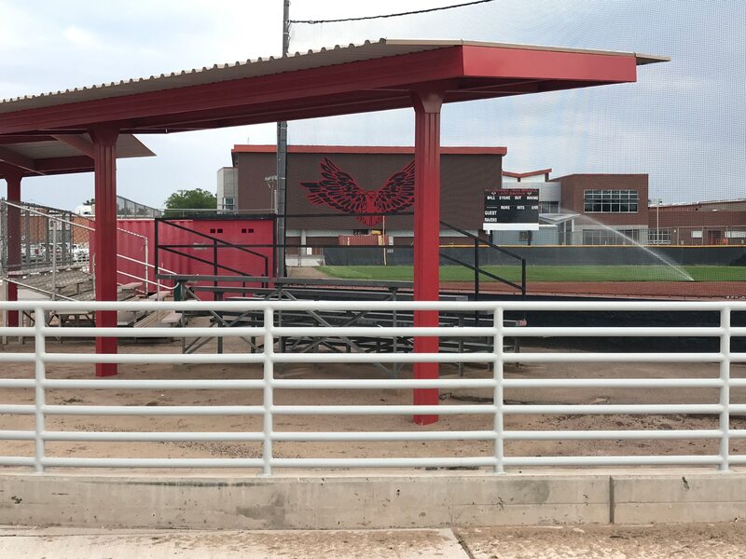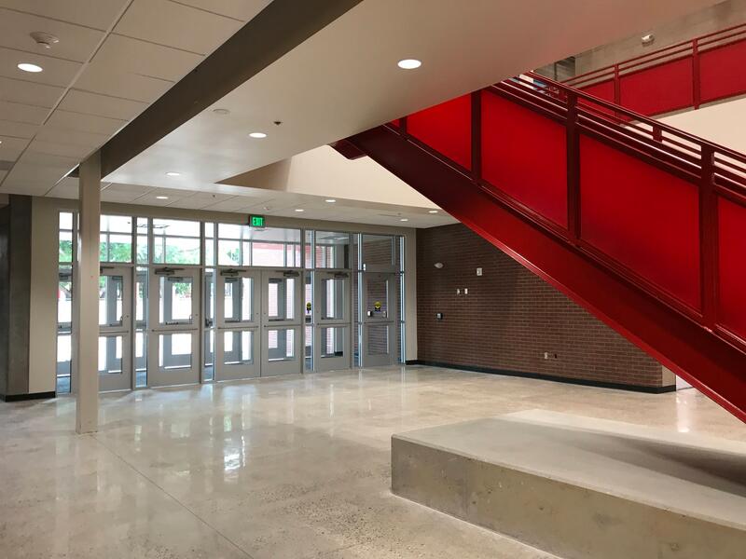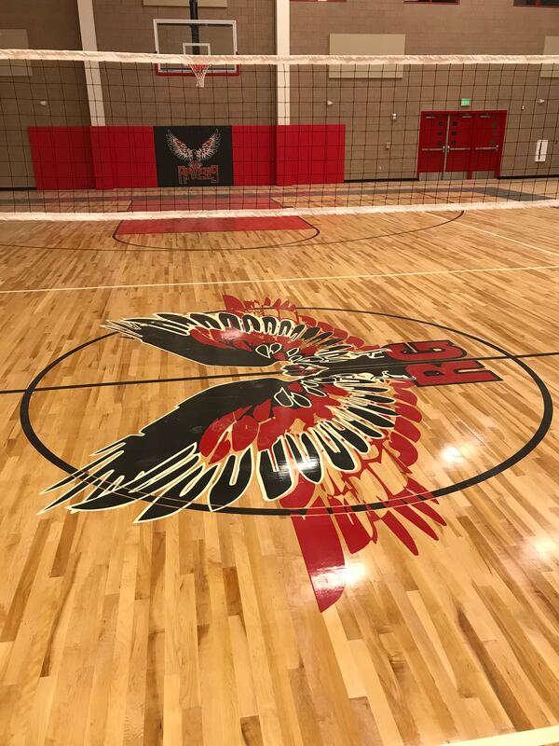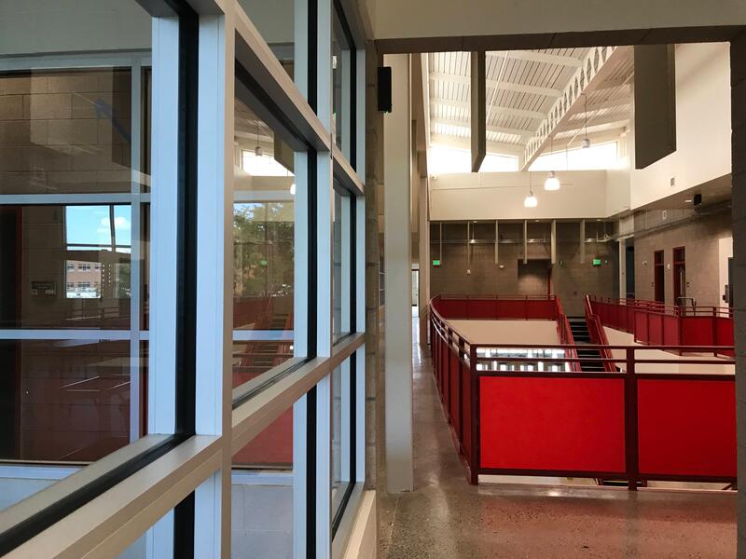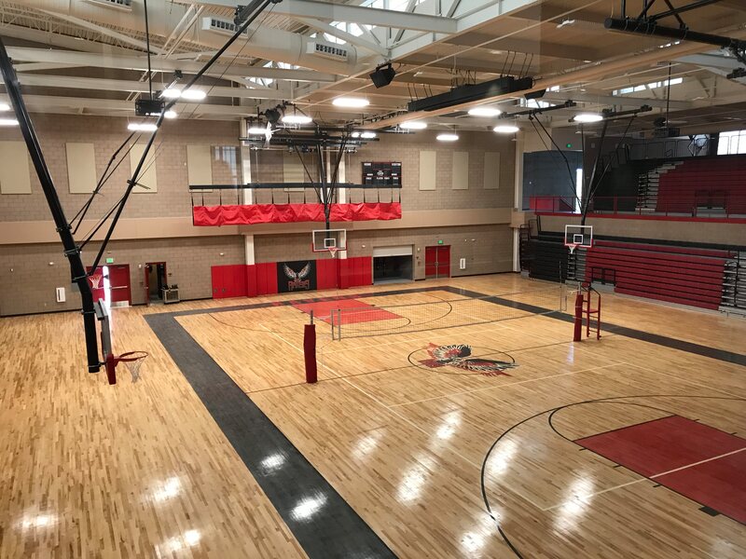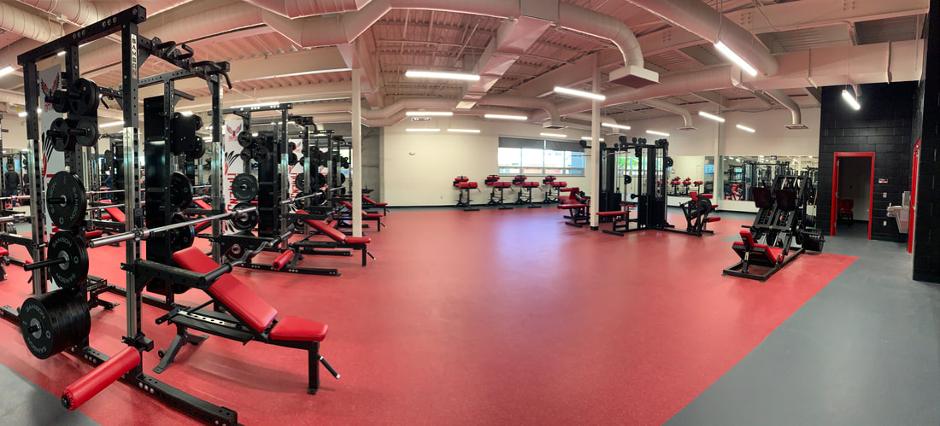Albuquerque Public Schools
The Rio Grande High School Gymnasium project was a complete demolition of the existing gymnasium and athletic facilities, renovation to the auxiliary gym and wrestling room, and new construction of the concessions building and two-story gymnasium and athletic facilities.
The size and scale of the RGHS Gymnasium is impressive. 540 tons of CMU block and brick veneer, 25,203 square feet of new and refinished wood floors, and a custom aluminum raven with a 40-foot wing span together form the 75,000-square foot gymnasium and athletic complex.
The size and scale of the RGHS Gymnasium is impressive. 540 tons of CMU block and brick veneer, 25,203 square feet of new and refinished wood floors, and a custom aluminum raven with a 40-foot wing span together form the 75,000-square foot gymnasium and athletic complex.
The project provides RGHS with a state-of-the-art facility equipped with a weight room, dance room, physical therapy room, P.E. classroom, gymnasium, seven locker rooms, an elevator, six stairwells, 18 restrooms, 15 coach offices, concessions, laundry room, wrestling room and auxiliary gym.
Unique building features include a structural foundation consisting of 164 auger cast piles due to the high water table at the project site; Cast-In-Place concrete walls extending 39’ tall; 387 solar panels; a domestic water pre-heat solar system; and regulation-size basketball and volleyball courts.
Fifty years after Title IX was enacted, the Rio Grande Ravens crossed the threshold of their new gymnasium building that provides a truly equitable space for all athletes.
Fifty years after Title IX was enacted, the Rio Grande Ravens crossed the threshold of their new gymnasium building that provides a truly equitable space for all athletes.
Designed by Van H. Gilbert Architects, administered by FBT Architects, and constructed by TCI and over 44 specialty subcontractors and suppliers, this Gymnasium and Athletic Complex gives Rio Grande High School a space for all students to participate in athletic education and programs.

