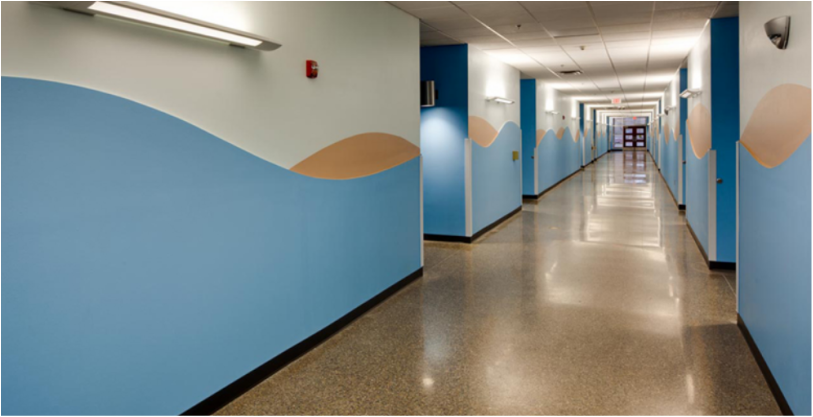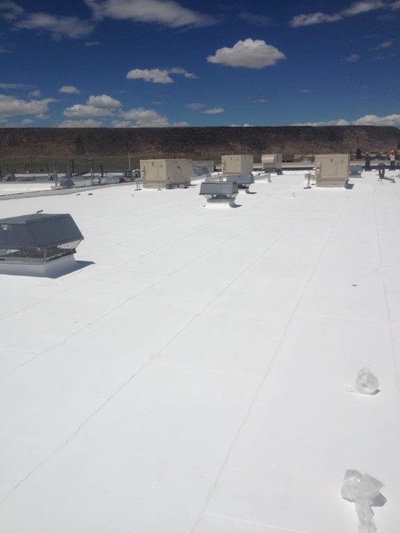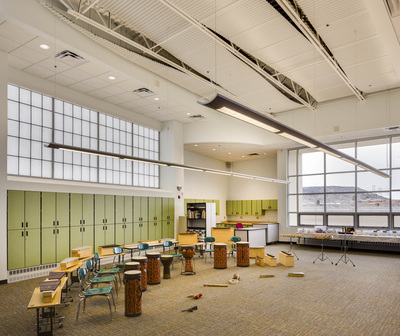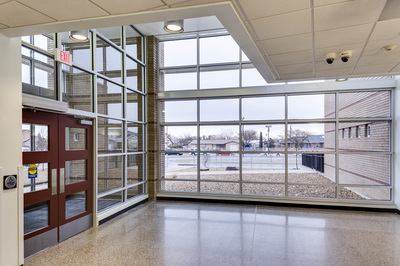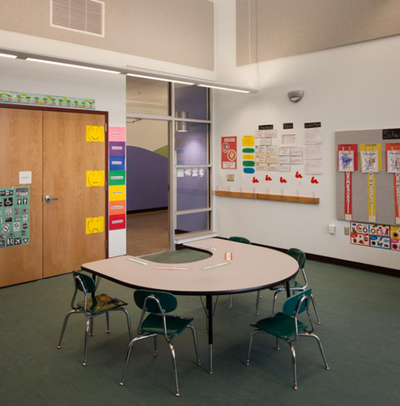Albuquerque Public Schools
The Chaparral Elementary School Addition is a 21-classroom, single-story new building addition located on the existing school’s campus. The 33,611 square foot building includes all of the school’s kindergarten classes, some first grade classes, several Individualized Service Plan (ISP) classrooms and an art/music classroom.
The second component of the project included additions to the main building, including a 2,478-square foot kitchen, remodeling of the existing kitchen and cafeteria spaces, and a 400-square foot addition to the gymnasium for storage space. The renovation also included a major re-roof requiring a complete tear-off of built-up roofing down to the metal deck of the existing elementary school, totaling 54,695 square feet.
The second component of the project included additions to the main building, including a 2,478-square foot kitchen, remodeling of the existing kitchen and cafeteria spaces, and a 400-square foot addition to the gymnasium for storage space. The renovation also included a major re-roof requiring a complete tear-off of built-up roofing down to the metal deck of the existing elementary school, totaling 54,695 square feet.
The project was designed to achieve a USGBC LEED rating with sustainable features including water harvesting, efficient lighting systems, and energy conserving mechanical systems. An especially unique feature of the project was a 90 cubic-foot worm farm as part of its landscaping feature.
The building exterior had several different finishes tying into each other, which made the detail and finishing of each trade (masonry, stucco, aluminum, and translucent panel assemblies, and metal and built-up roof systems) particularly important.
Designed by Cherry/See/Reames Architects, the Chaparral Elementary School project creates an educational home for Albuquerque Public School’s largest special needs student population.
The building exterior had several different finishes tying into each other, which made the detail and finishing of each trade (masonry, stucco, aluminum, and translucent panel assemblies, and metal and built-up roof systems) particularly important.
Designed by Cherry/See/Reames Architects, the Chaparral Elementary School project creates an educational home for Albuquerque Public School’s largest special needs student population.

